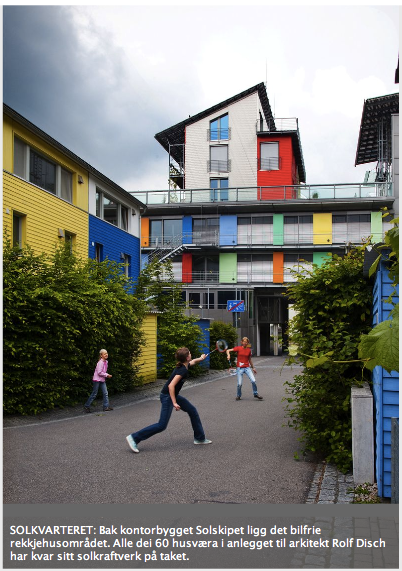"....the everyday park between the rail-lines of Gare de l´Est and Rue d´Aubervilliers, Jardins d´Eole that almost lost the 12 year long fight for its right to exist to the plans for extention of a storage hall. Now it is a beautiful addition in peoples life in this aera; people working out, playing, talking, growing vegetables and fruits in the parcel-garden, having coffe and crèpe and talking, and the children experience to see how a sunflower grow, or how a turnip they planted taste when it is finished (school project)."
rue d´Aubervilliers - Jardins d´Éole
Permeable surfaces, natural seeding straws and surface water management
Parcel gardens
Garden produce























our+alternative+legacy-01.png)
