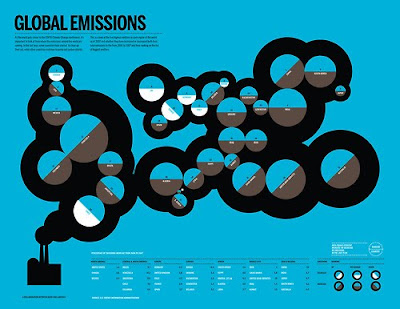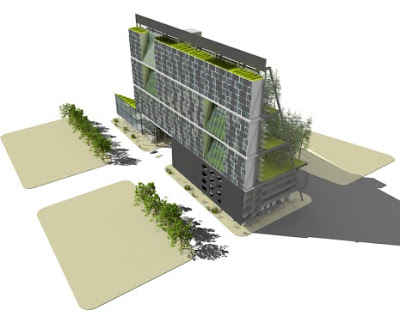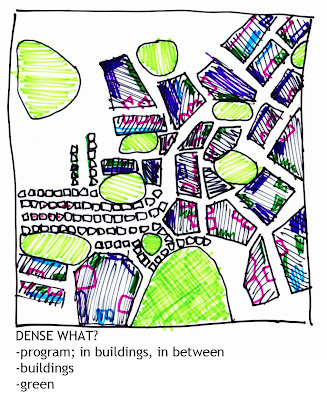 The measurement called "eco-footprint" is an abstract size or number based on the earths global bio capacity divided by the number of people living on the planet at any time. Meaning as time goes and we become more people our ideal eco-footprint shrinks, at the same time as our consumption increases and reduces the planets bio-capacity. In 2008 the individual ideal eco-footprint was 1,3 gha (global hectars), while the average Norwegian eco-footprint was 6,8. In the following article I will try to explain the logics behind the eco-footprint way of thinking based on THE LIVING PLANET REPORT from 2008.
The measurement called "eco-footprint" is an abstract size or number based on the earths global bio capacity divided by the number of people living on the planet at any time. Meaning as time goes and we become more people our ideal eco-footprint shrinks, at the same time as our consumption increases and reduces the planets bio-capacity. In 2008 the individual ideal eco-footprint was 1,3 gha (global hectars), while the average Norwegian eco-footprint was 6,8. In the following article I will try to explain the logics behind the eco-footprint way of thinking based on THE LIVING PLANET REPORT from 2008.Based on the illustration of "food-print" (from the article on "
how food shapes our cities and landscape"), the first illustrations show the eco-footprint of an average Norwegian in 2009 (68 000m2/6,8gha in dark grey) and the ideal individual eco-footprint of 2008 (13 000m2/or 1,3gha in green). The illustration below shows the footprints outstretch of 50 people. Both illustrations shown in comparison to the football stadium of Bergen at Minde, the stop next to
access-point:Wergeland.

The Ecological Footprint measures humanity’s demand on the biosphere in terms of the area of biologically productive land and sea required to provide the resources we use and to absorb our waste. In 2005 the global Ecological Footprint was 17.5 billion global hectares (gha), or 2.7 gha per person (a global hectare is a hectare with world-average ability to produce resources and absorb wastes). On the supply side, the total productive area, or biocapacity, was 13.6 billion gha, or 2.1 gha per person.
A country’s footprint is the sum of all the cropland, grazing land, forest and fishing grounds required to produce the food, fibre and timber it consumes, to absorb the wastes emitted when it uses energy, and to provide space for its infrastructure. Since people consume resources and ecological services from all over the world, their footprint sums these areas, regardless of where they are located on the planet.

Biocapacity is not evenly distributed around the world. The eight countries with the most biocapacity – the United States, Brazil, Russia, China, Canada, India, Argentina and Australia – contain 50 per cent of the total world biocapacity.
In prior years, Ecological Footprint accounts included an additional component reflecting the electricity generated by nuclear power plants. To improve methodological consistency, this component is no longer included in the accounts. This does not mean that the use of nuclear energy is free of risk or demands on the environment, only that these risks and demands are not easily expressed in terms of biocapacity.

Humanity’s footprint first exceeded the Earth’s total biocapacity in the 1980s; this overshoot has been increasing since then (Figure 23). In 2005, demand was 30 per cent greater than supply.
Humanity’s demand on the planet’s living resources, its Ecological Footprint, now exceeds the planet’s regenerative capacity by about 30 per cent. This global overshoot is growing and, as a consequence, ecosystems are being run down and waste is accumulating in the air, land and water. The resulting deforestation, water shortages, declining biodiversity and climate change are putting the well-being and development of all nations at increasing risk.

Humanity’s demand on the planet has more than doubled over the past 45 years as a result of population growth and increasing individual consumption. In 1961, almost all countries in the world had more than enough capacity to meet their own demand; by 2005, the situation had changed radically, with many countries able to meet their needs only by importing resources from other nations.

The Living Planet Index shows that wild species and natural ecosystems are under pressure across all biomes and regions of the world. The direct, anthropogenic threats to biodiversity are often grouped under five headings:
:: habitat loss, fragmentation or change, especially due to agriculture
:: overexploitation of species, especially due to fishing and hunting
:: pollution
:: the spread of invasive species or genes
:: climate change
ECOSYSTEM SERVICES
Humanity depends on healthy ecosystems, they support or improve our quality of life, and without them, the Earth would be uninhabitable. The Millennium Ecosystem Assessment (MA) describes four categories of ecosystem services, starting with the most fundamental:
:: supporting services such as nutrient cycling
:: soil formation and primary production provisioning services such as the production of food, freshwater, materials or fuel
:: regulating services including climate and
flood regulation, water purification, pollination and pest control
:: cultural (including aesthetic, spiritual, educational and recreational) services.
The MA reported that biodiversity loss contributes to food and energy insecurity, increased vulnerability to natural disasters such as floods or tropical storms, poorer health, reduced availability and quality of water, and the erosion of cultural heritage.
Most supporting, regulating and cultural ecosystem services are not bought and sold commercially, so have no market value. Their decline sends no warning signal to the local or global economy. Markets lead to decisions about resource use that maximize benefits to individual producers and consumers, but often undermine the biodiversity and ecosystem services on which the production and consumption ultimately depend. The value of biodiversity to human well-being, while not readily quantifiable in monetary terms, could be the difference between a planet that can support its human population and one which cannot.

If overshoot continues to increase, what will the future hold?
Under assumptions of rapid global economic growth and a shift to a balanced mix of energy sources, the Intergovernmental Panel on Climate Change projects that annual carbon emissions will more than double by 2050. Moderate United Nations estimates show global population growing to 9 billion over the same period, while FAO projections show increasing consumption of food, fibre and forest products. Furthermore, if present management schemes persist, fisheries are projected to decline by more than 90 per cent by 2050.
Figure 31 shows the implications of these scenarios for humanity’s footprint through to mid-century. The 2005 overshoot of 30 per cent would reach 100 per cent in the 2030s even if recent increases in agricultural yields continue. This means that biological capacity equal to two planet Earths would be required to keep up with humanity’s resource demands and waste production.
This business-as-usual scenario is conservative as it assumes no unpleasant surprises: no biocapacity losses due to freshwater shortages, no feedback loops that cause a changing climate to reach tipping points, no damage by pollution, and no other factors that could cause biocapacity to decrease.

Ending overshoot means closing the gap between humanity’s footprint and available biocapacity. Five factors determine the size of this gap (Figure 33).
On the demand side, the footprint is a function of population size, the goods and services each person consumes, and the resource and waste intensity of these goods and services. Reductions in population, individual consumption, and the resources used or wastes emitted in producing goods and services all result in a smaller footprint.
On the supply side, biocapacity is determined by the amount of biologically productive area available, and the productivity of that area.
There are many different strategies that could reduce the gap between human demand on nature and the availability of ecological
capacity. Each of these strategies can be represented as a sustainability wedge that shifts the business-as-usual path towards one in which, when these wedges are combined, overshoot is eliminated.
One way of organizing wedges is to link them to the three factors that determine footprint. Some strategies in the per person consumption and technology wedges, such as insulating buildings, produce quick results for shrinking overshoot. Within a wedge, many interventions are possible.
Individual consumption can be reduced by designing cities in which walking is preferable to driving. Technological innovations can increase the efficiency of resource use, such as meeting communication needs with cellular phones rather than landlines. Rehabilitation of degraded lands can increase agricultural yields while minimizing increases in footprint associated with agricultural expansion.Alternatively, wedges can also be organized around major consumption categories such as food, shelter, mobility, goods and services, along with population size.
The footprint of food, for example, might be reduced by optimizing the relationship between the distance it is transported and the efficiency with which it can be locally produced. The energy efficiency of residential and commercial buildings can often be dramatically increased, and utilities supporting them can be integrated so that wastes from one system serve as inputs for another.The ecosystem approach is defined by the Convention on Biological Diversity as a strategy for the integrated management of land, water and living resources that promotes conservation and sustainable use in an equitable way. The ecosystem approach recognizes the relationships between healthy and resilient ecosystems, biodiversity conservation and human well-being. It sets out a series of 12 principles for decision making and action spanning the environmental, economic and social dimensions of sustainability.
It can be applied on any scale from local to global, and encompasses initiatives ranging from large-scale regional planning, such as integrated river basin management, to sustainable commodities management at the farm level.
www.cbd.int/ecosystem/principles.shtml:: Governments set the policy and economic frameworks within which people must live and the private sector must operate; these must encourage and reward sustainability and promote population stabilization
:: The private sector must be committed to good stewardship of the planet, should be committed to the “triple-bottom-line” approach of economic, social and environmental success, and must provide people with solutions that enable them to live sustainably
:: Civil society needs to be aware of the challenges, elect governments who will set policies in their best long-term interests, and exercise personal choice that demands and favors sustainable produce and products from the private sector.

That was it so far, further recommended reading can be the TEEB report;
The Economics of Ecosystems and Biodiversity
(see the article on
Minister of Finance called for further development of economic instruments to protect nature).























































our+alternative+legacy-01.png)

"2007 we met with Hans in the Netherlands and he told us that although his work started by analyzing why accidents occurred in some areas and why they didn't happen in others, he said that there was one essential goal of calming any intersection. This goal was simply to slow the traffic down to where there could be eye contact between the various people who are meeting each other at the intersection - on foot or in a vehicle. While we were visiting him we had the honor to go with him to several of the intersections that he had worked on and experience them first hand. It was the most remarkable experience to walk through the intersection and, as a pedestrian, have the right of way just prior to bicycles, buses, private vehicles and trucks. One bus pulled up beside us and the driver opened the window and said "Mr. Monderman - I just wanted to thank you for what you did to this street - it works so much better now". Older people were casually riding on bicycles doing their errands and everyone was doing something we had not seen in a long time - using hand signals to indicate when they were turning. The experience we had walking in these "shared" intersections was like walking in slow motion - almost like being in some sort of ballet or slow dance! We have much to thank Hans Monderman for and much to do to utilize if his ideas and experience in US citites today."
Kathy Madden
Project for Public Spaces