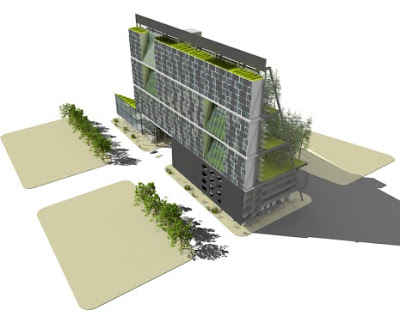
http://nightlybuilt.org/?p=1160
La Tour Vivante
Footprint 1200 sq m / 0.3 acres, height 30 stories, 130 apartments, 8700 sq m office floors, 7000 sq m / 1.7 acres of arable land, 650sq m nursery and library, 6800sq m supermarket, 475 parking places.
One of the most notable designs is made by Paris based Atelier SOA. In La Tour Vivante, The Living Tower, houses and offices are combined with farming in a tight and integrated relationship. This results in a considerable savings in energy use.
The footprint of the tower measures 25×48m and it counts 30 storeys. The net floor space for farming is 7000 sq m or 1.7 acres, which is about 15% of the total. SOA claims that per year about 63.000 kg of tomatoes and 9300 kg of strawberries can be produced. The outer skin of the building has been kept clear of structural elements. Therefore the tower has a massive structural core of 8×30m to carry all floors. The mass of the core is used to store heat in the summer that is used in the winter.
An important feature is the ventilation principle of the building, which is based on the Canadian Well principle. It means that air is sucked into the building through shafts that run underground for a while, allowing the air to heat up in winter or to cool down in summer. When the air reaches the building it will have a stable temperature of around 15 degrees. The chimney effect sucks the air into the building, through the interconnected greenhouses, all the way to the top of the tower. This principle is the main design driver for the building.
The Canadian Well principle is based on the way termite nests are ventilated. The outer skin of the nests is made of thick ground that absorbs the heat of the sun. Before air enters the nest it runs through the damp ground to cool down. Inside the nest the air rises as it gets warmer because of the thousands of termites present, and escapes through a hole at the top.
Energy is generated by photo voltaics and wind turbines on the roof.
Footprint 2900 sq m / 0.72 acres, height 23 stories, 318 apartments, 4050 sq m / 1 acre of arable land in greenhouses and rooftop gardens and a café for organic food.
The design by Seattle based office Mithun for the Centre for Urban Agriculture is entirely driven by self sufficiency. It is said that the grains, vegetables and chickens that the farm produces should be able to feed 450 people annually, which equals the population of the building.
The building is independent from city water and provides its own drinking water. Grey water and rain are collected via the building’s 2900 sq m / 31.000 sq ft rooftop rainwater collection area. It gets filtered and purified by the biomembrane plants in the greenhouses. The energy is generated by 3200 sq m / 34.000 sq ft of photovoltaic cells, regulated over the seasons by storage as hydrogen gas in underground tanks. This matches 100 percent of the building’s energy consumption. This balance in provision and demand for food, electricity and water means that the building is self sufficient in all its aspects.
Easy to be skeptic to this type of projects but they can broaden the perspective on "how dense how?" and "dense what?"see: WHAT? WHY? HOW?


our+alternative+legacy-01.png)

Ingen kommentarer:
Legg inn en kommentar